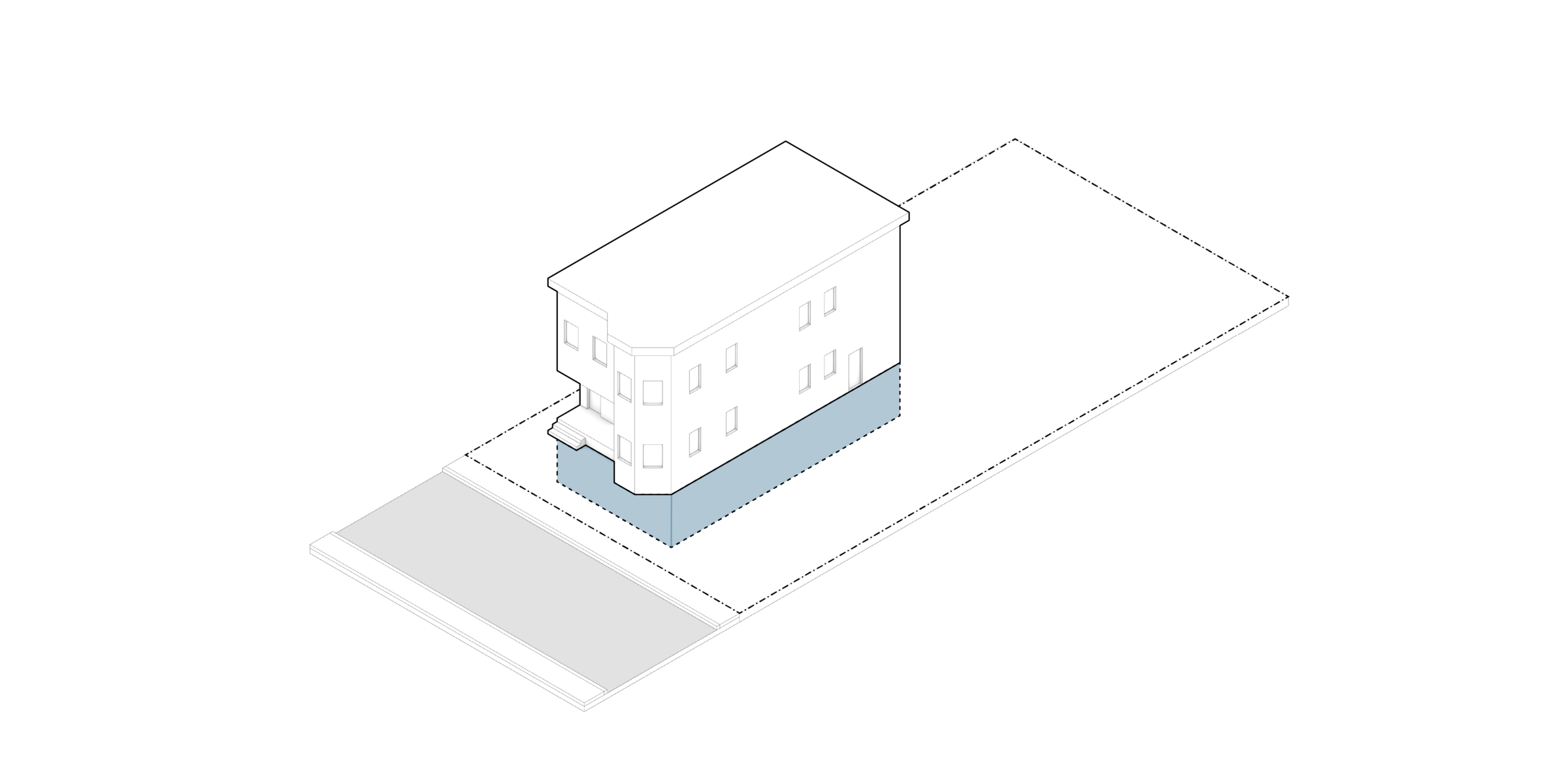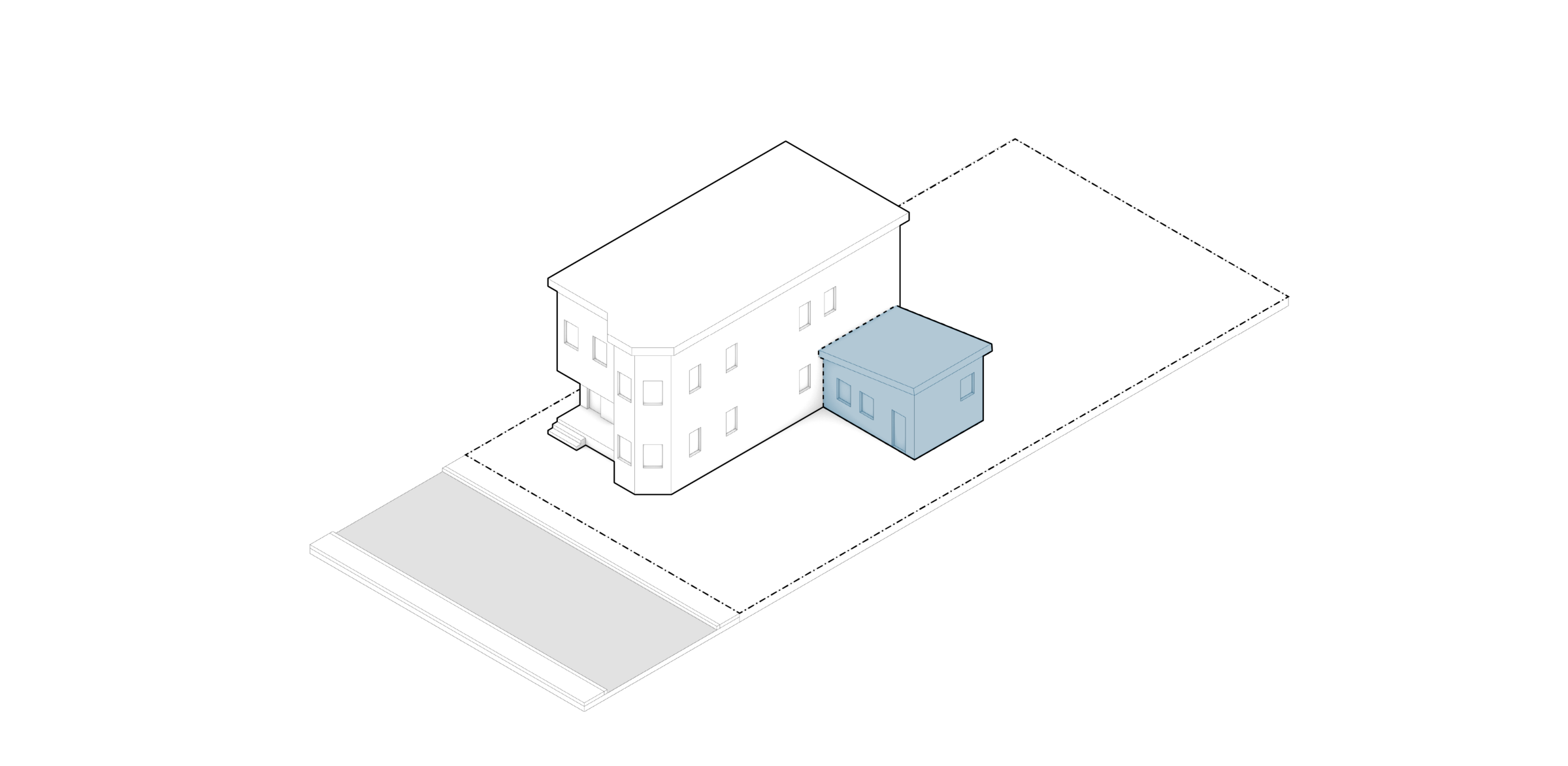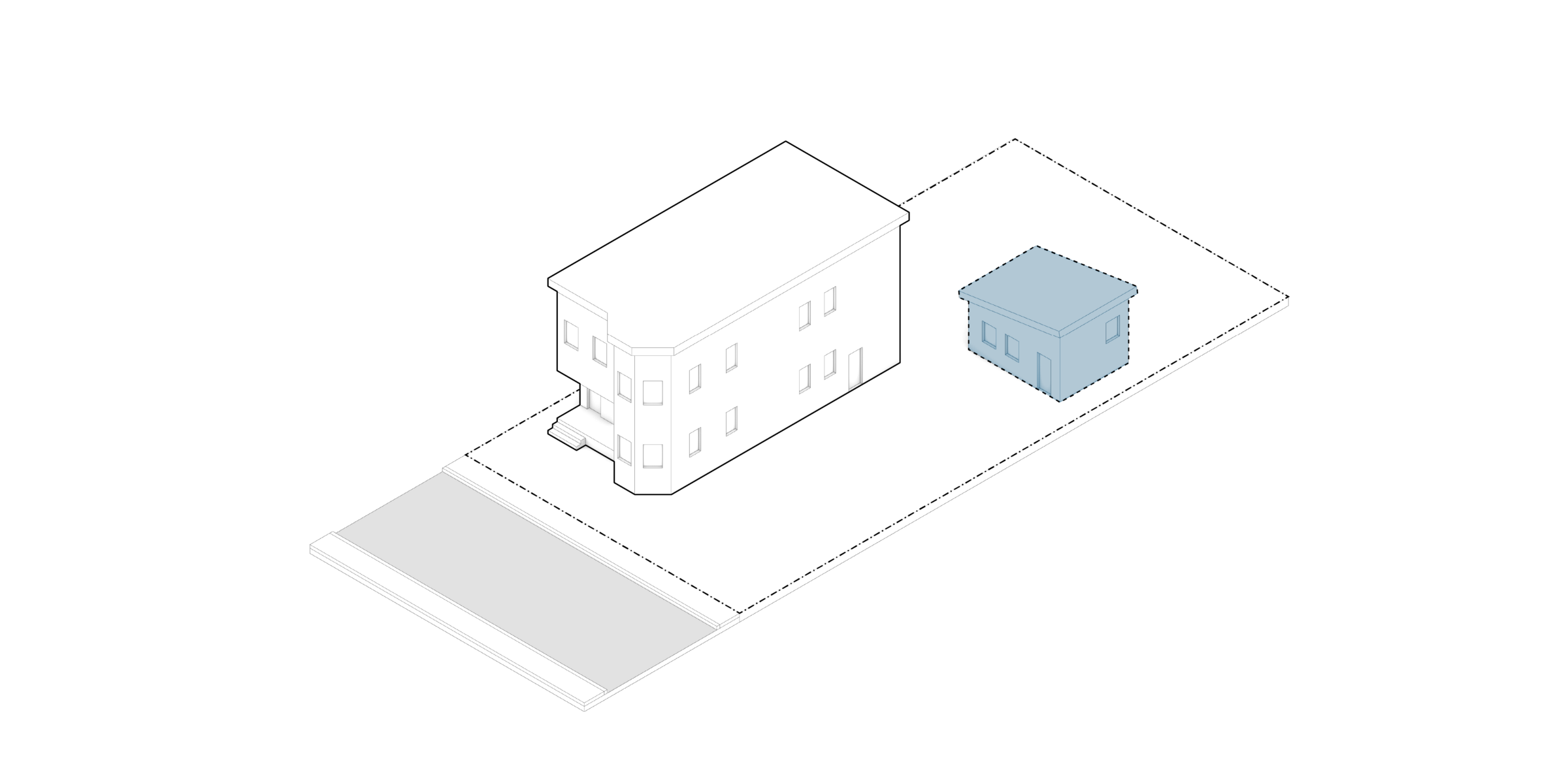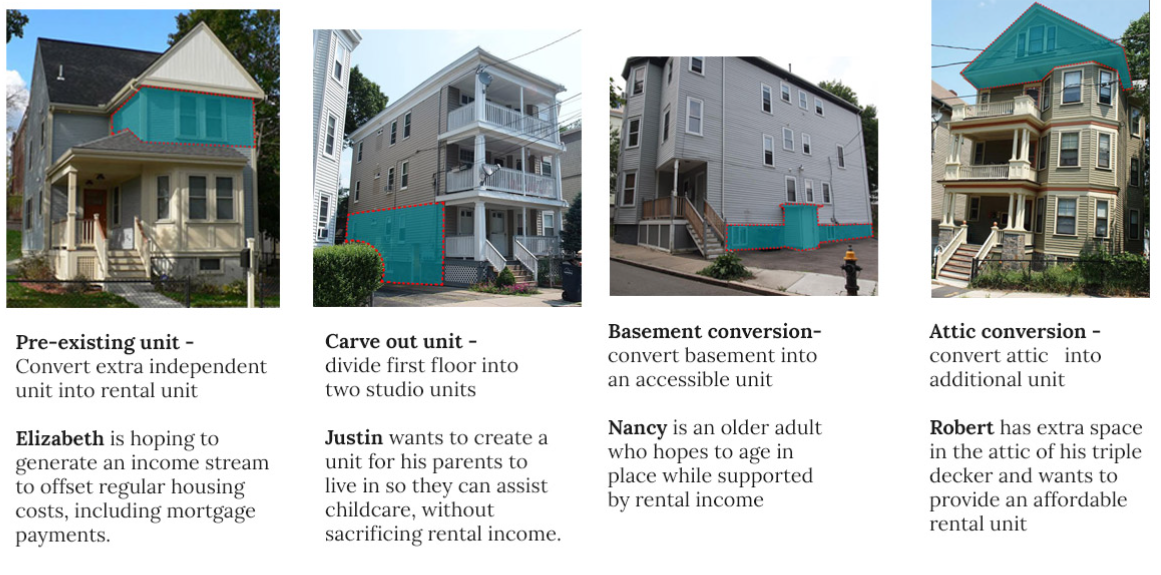Research your ADU Options
Learn more about what type of ADUs are possible to build on your property.
Research Overview
Start your ADU research here.
The first step in your ADU project is understanding what you're allowed to build. The sections below describe the eligibility requirements for building an ADU in Boston, as well as the zoning rules that apply to building different types of ADUs. These sections will help you understand the initial feasibility of building an ADU on your property and what types of considerations you may need to make as you move into designing and permitting your project.
Can I Build an ADU?
You must meet these baseline requirements in order to build an ADU in Boston.
- Be an owner-occupant of a 1-, 2-, or 3-family home within the City of Boston.
- Condominiums and LLCs are ineligible for ADUs.
- Plan to build your ADU in your home or on your lot.
- You may need approval from the Zoning Board of Appeal in order to build an external addition or a detached ADU.
- If your home is in the FEMA Flood Zone: Plan to build your ADU above the Base Flood Elevation (BFE).
Types of ADUs
ADUs can be built in a variety of ways and generally fall into one of three categories: internal, attached, or detached.
ADUs are units that are built as additions to existing homes or yards. For this reason, it's important to consider how your ADU will fit onto your property. Your property's characteristics and the zoning regulations that apply to your lot will help determine what you can build.
Internal ADU
Internal ADUs are built inside the existing envelope of a home. Usually, this will look like an attic or a basement that is renovated and outfitted as a separate dwelling unit.
attached ADU
Attached ADUs are additions to the main home. They may use pre-existing space or create an ADU with new construction or both, sometimes with a shared doorway or corridor linking them.
detached adu
Detached ADUs are fully separate, smaller structures that are built on the same lot as the main home. They can be either new construction or renovation of pre-existing structures, like garages, large sheds, or carriage houses.
Zoning Regulations for ADUs
Zoning for ADUsCurrently, zoning allows all owner-occupied 1-, 2-, and 3-family homes throughout Boston to add one internal ADU to their home. These internal ADUs must be built by only using existing building footprint, with no new construction that results in additional square footage. Often, homeowners will choose to build their internal ADU by renovating an unused basement and converting it into an ADU -- but your project may look different based on your home's unique characteristics.
Examples of internal ADUs:
Boston's Zoning Code does not currently include regulations that allow homeowners to build attached or detached ADUs.
Homeowners planning to build an attached or detached ADU may need to be granted a zoning variance from the City's Zoning Board of Appeal (ZBA). If you do choose to pursue construction of an attached or detached ADU, you will be able to file for a zoning variance during the permitting process. This ZBA Guide provides more information on the zoning appeal process.
Mattapan’s residential zoning was updated in January 2024 to allow all types of ADUs, including external additions and detached ADUs, to be built without special approval. The zoning change affects only the parcels within both the Greater Mattapan Neighborhood Zoning District and within the PLAN: Mattapan study area.
If you’re an owner-occupant of a 1-, 2-, or 3-family home in Mattapan, you may add up to one non-detached ADU and one detached ADU to your property, depending on the maximum units per lot allowed in your subdistrict.
View this fact sheet to learn more about Mattapan's new ADU zoning!
ADUs in Mattapan must comply with both:
- Height and size requirements for Non-Detached and Detached ADUs laid out in Article 2 of the Zoning Code
- Dimensional regulations (such as yard setbacks and lot coverage requirements) laid out in Article 60, Table D
The City's Zoning Viewer tool makes it simple to check your property's zoning information.
Checking your property's zoning regulations will help inform the type of rules that apply to building on your lot, which is especially relevant for homeowners planning to build an attached or detached ADU.
Homeowners in Mattapan should be sure to check zoning viewer to ensure that their property is within the area with updated residential zoning. They will need to ensure that their Zoning District is the Greater Mattapan Neighborhood and their zoning subdistrict is either R1 or R2.






