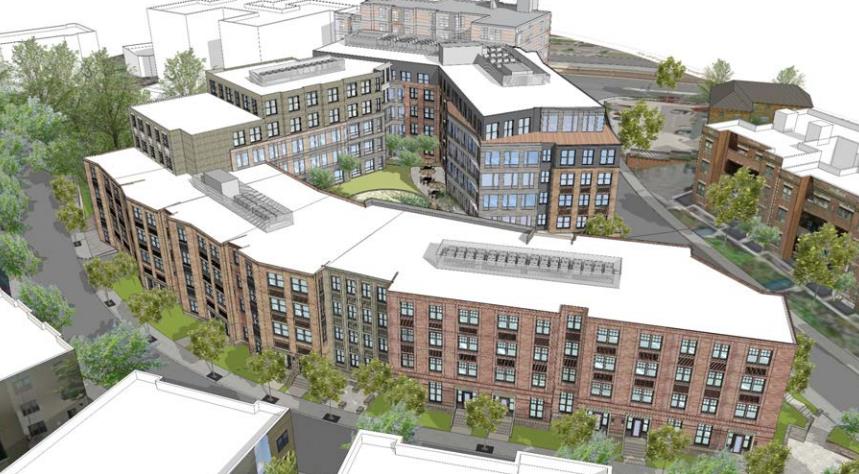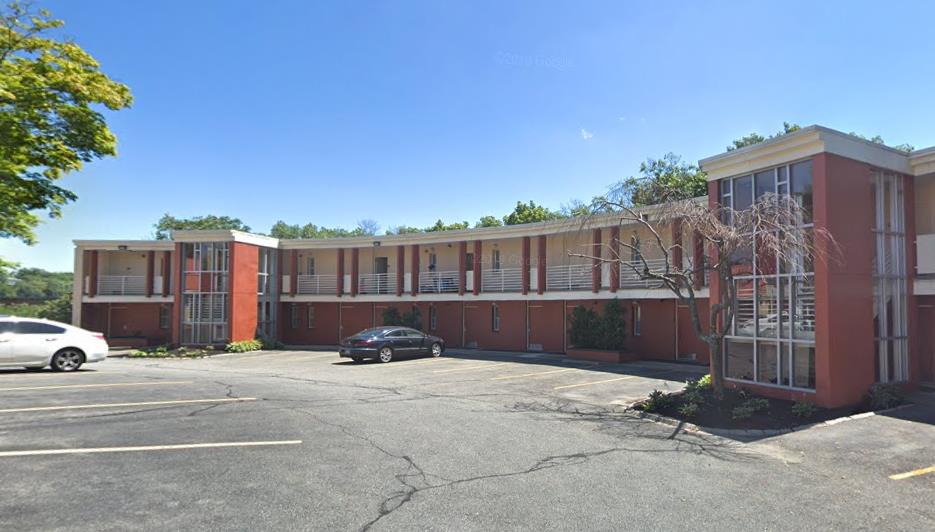Landmarks project spotlight: 40 Mt. Hood Road
The Aberdeen Architectural Conservation District’s (AACD) seemingly chaotic historic development pattern pushes the limits of good design and modern design materials
The Aberdeen Architectural Conservation District’s (AACD) seemingly chaotic historic development pattern pushes the limits of good design and modern design materials. Coupled with the misconception that new architecture cannot be built to fit into historic neighborhoods, the task of redevelopment can seem daunting for even the most experienced of architects. How do we integrate new construction with the historic styles of yesteryear? The answer lies in the details. Examining materials, facade treatments, set back, landscaping and height are all ways that designers can create new classics, all while contributing to the continuous evolution of historic, human-scaled neighborhoods. The developers of 40 Mount Hood Road were up for the challenge and have done just that.
40 Mount Hood Road is located in Boston’s Brighton neighborhood. This often overlooked historic neighborhood is one of the most beautiful in Boston, containing winding streets lined with lush landscaped lawns, and a hodgepodge of 19th century single family homes mixed with 20th century apartment buildings. Developed originally as a streetcar suburb in the late nineteenth century, the neighborhood grew along with the popular trends and demand: during the nineteenth century many city dwellers desired to relocate outside the dense city core to the tree-lined streets of the suburbs. Today, the neighborhood of Aberdeen maintains a remarkably intact collection of buildings that represent the newly-emerging development patterns of its time.
Stantac worked with CWDG and 1650 Commonwealth LLC to carefully craft a proposal for a large-scale residential development with design details that recall historic materials and design that will help the new construction blend harmoniously with the rest of the district. This development, which was approved at the August 2019 Aberdeen Architectural Conservation District, calls for the demolition of an existing non-contributing 1950s motel complex in order to construct a six-floor, 151-unit residential building complete with outdoor public space and 201 below-grade parking spaces. The building stands out amongst typical redevelopment for its utilization of brick, stone, and double-hung windows. The design details on this 75,000-square foot, irregularly-shaped parcel, help preserve the neighborhood scale, character, and sense of place.
Designing a new building in a historic district comes with a number of hurdles, several of which involve satisfying the requirements of multiple city regulatory bodies, including the AACDC. To streamline this process, AACDC held several joint advisory design review with the Boston Civic Design Commission in order to be consistent with a direction forward. With input from various city commissions, the former surface parking lots and mismatched motel architecture will soon host new residential structure that evokes the spirit of the surrounding neighborhood all while supplying the city with desperately needed living units for the area’s growing population.



